
01 / 22

Loading...
CLICK THE ARROWS TO DISCOVER HARBOUR REACH
By proceeding you agree to our use of cookies, to give you the best online experience.
Swipe left/right on your screen, or click the arrows to discover Harbour Reach.
By proceeding you agree to our use of cookies, to give you the best online experience.
A private collection of just nine 2, 3 & 4 bedroom homes
Discover this charming, intimate collection of traditional new homes,
tucked away in a quiet, picturesque corner of Hampshire.
A unique opportunity awaits you in the vibrant harbour-side
location of Emsworth.
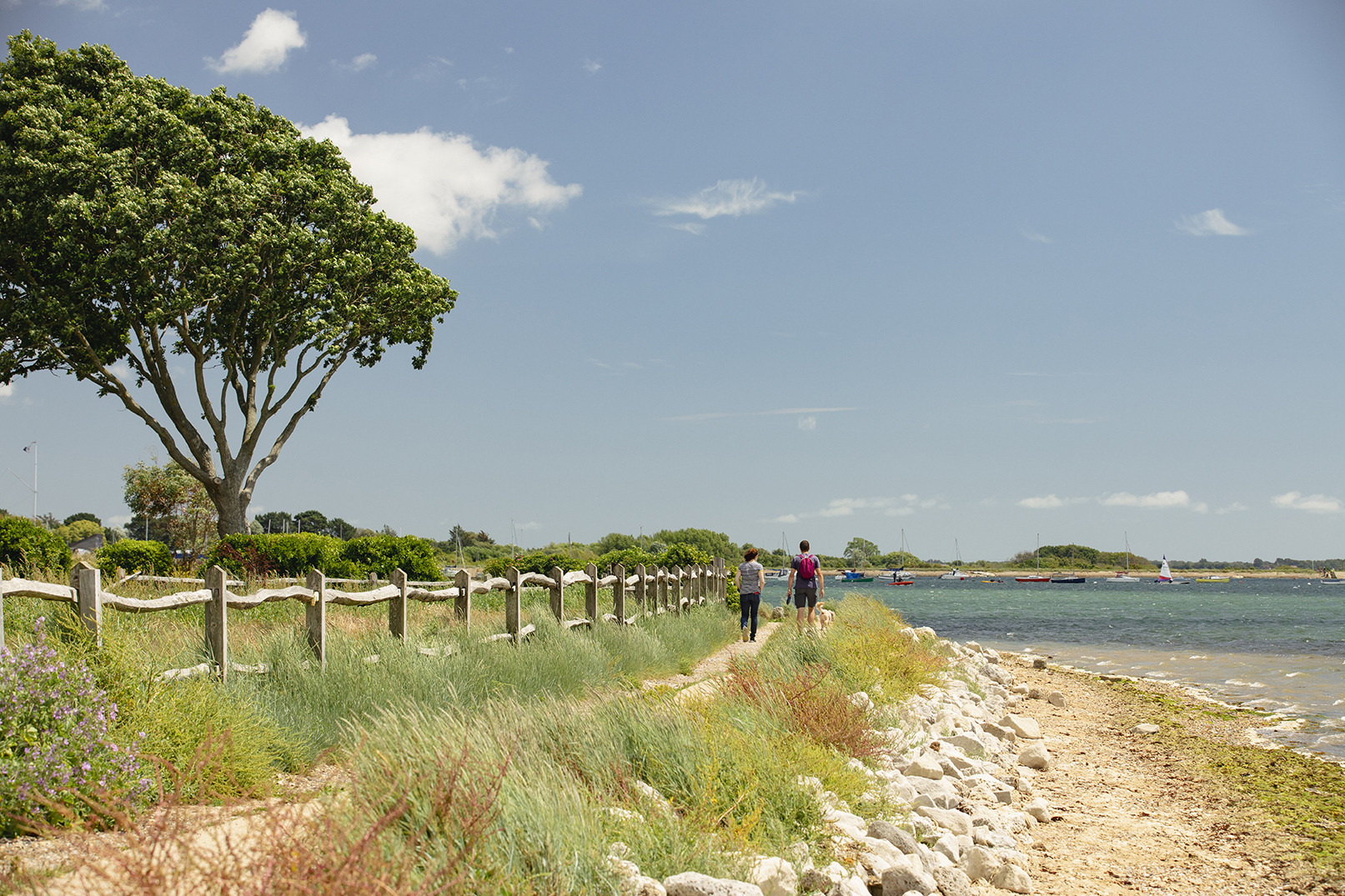
With countryside to the North and coast to the South, Emsworth, with its long history connected to boat building and oyster fishing, is a stunning coastal town nestling between the South Downs and the sea. A once busy port, today it’s a popular destination for sailors, artists, walkers and history lovers alike.
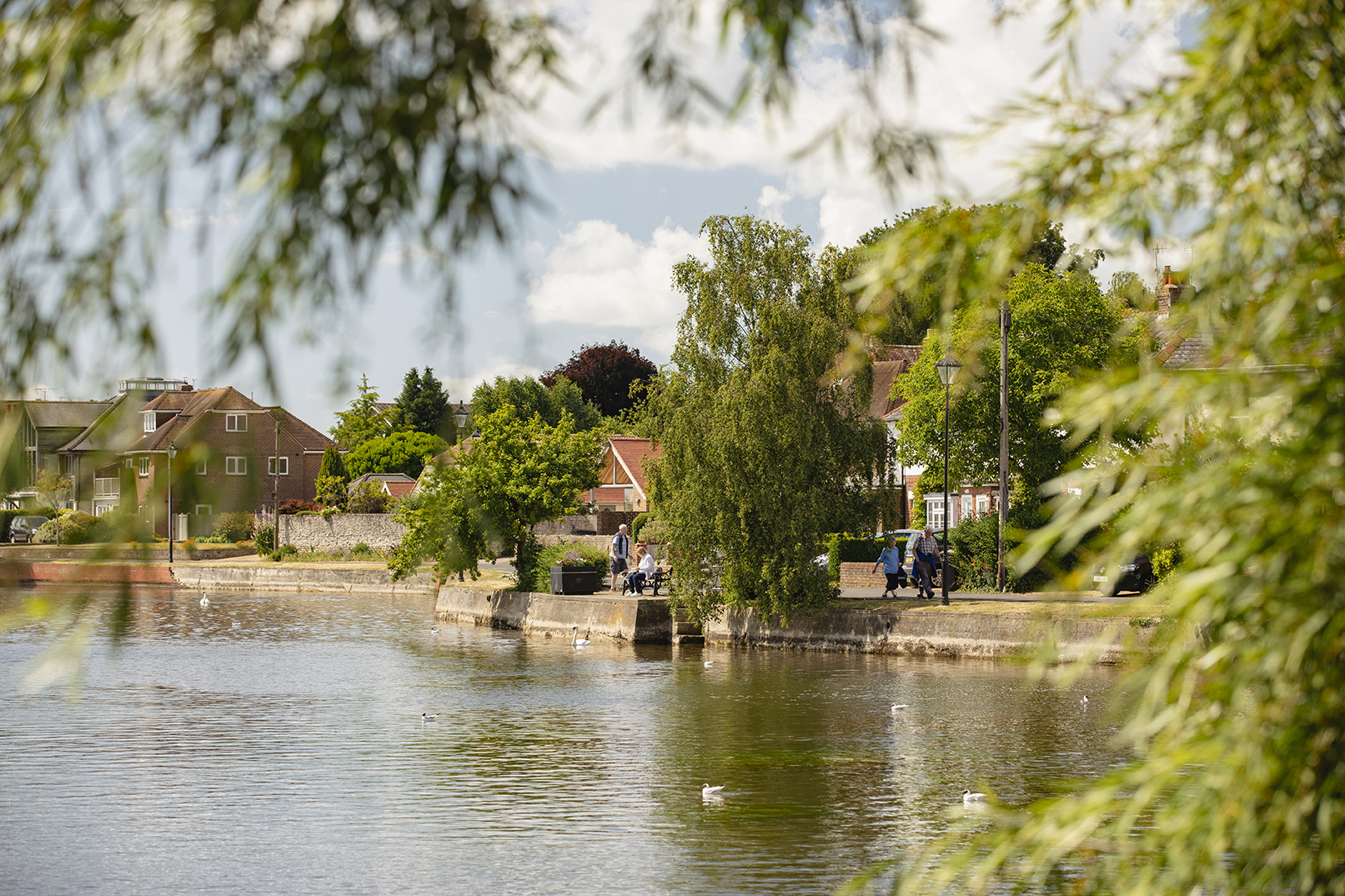
Situated east of Hayling Island at the top of Chichester Harbour, this small town retains an old-world charm, sparking the interests of everyone who visits.
With its exceptional waterside views, lovely coastal walks and a warm, friendly culture, Emsworth is a relaxed town and an idyllic place for you to call home.
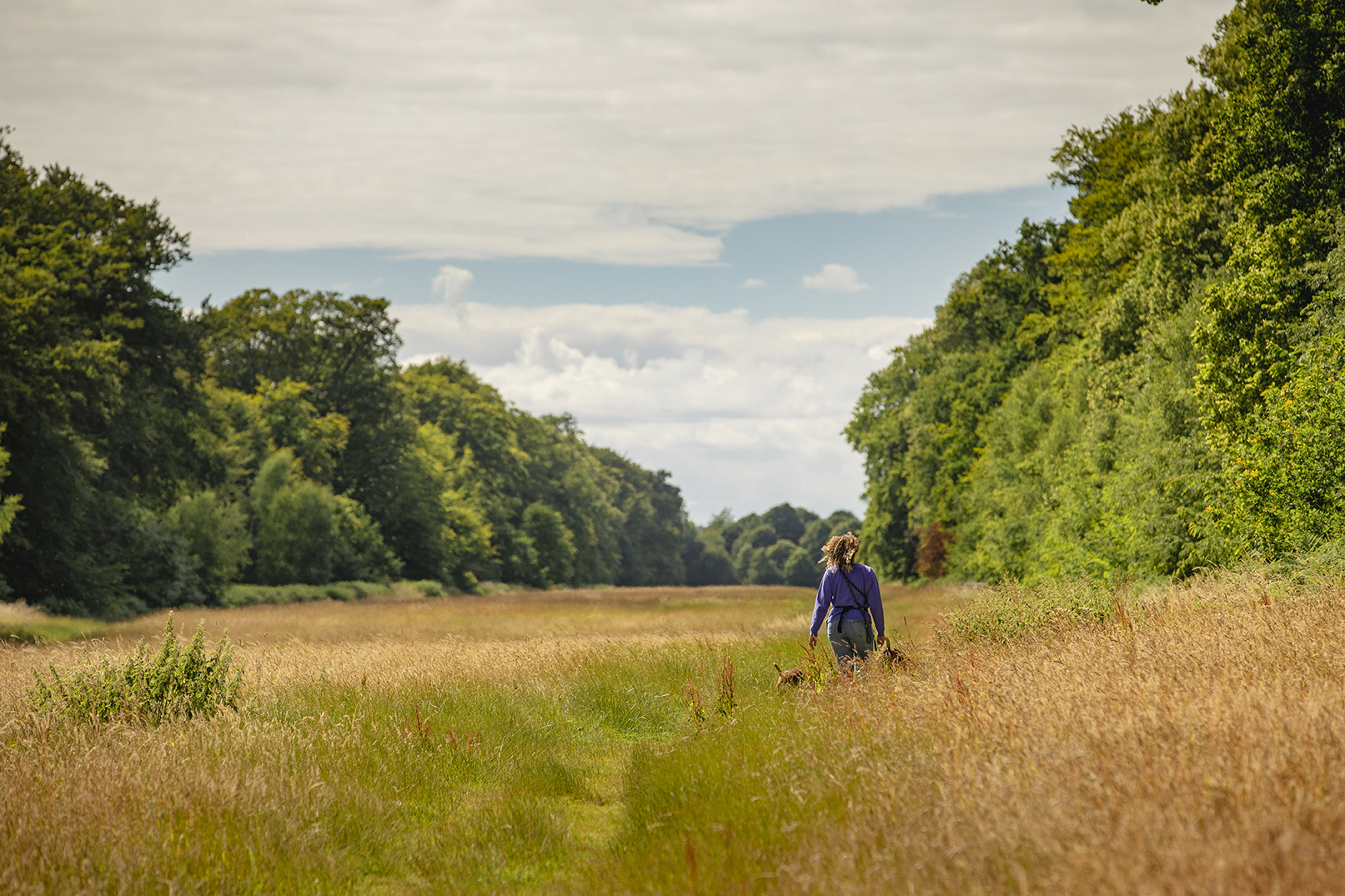
Part of Chichester Harbour, an Area Of Outstanding Natural Beauty, you’re spoilt for choice with a variety of scenic routes offering stunning waterside views.
Take in the glorious countryside and shoreline along Chidham Peninsula or follow the oyster trail for a fascinating look back at Emsworth’s rich history.
Enjoy the views around the tidal mill ponds and through Brook Meadow and revel in a variety of visiting and native wildlife.
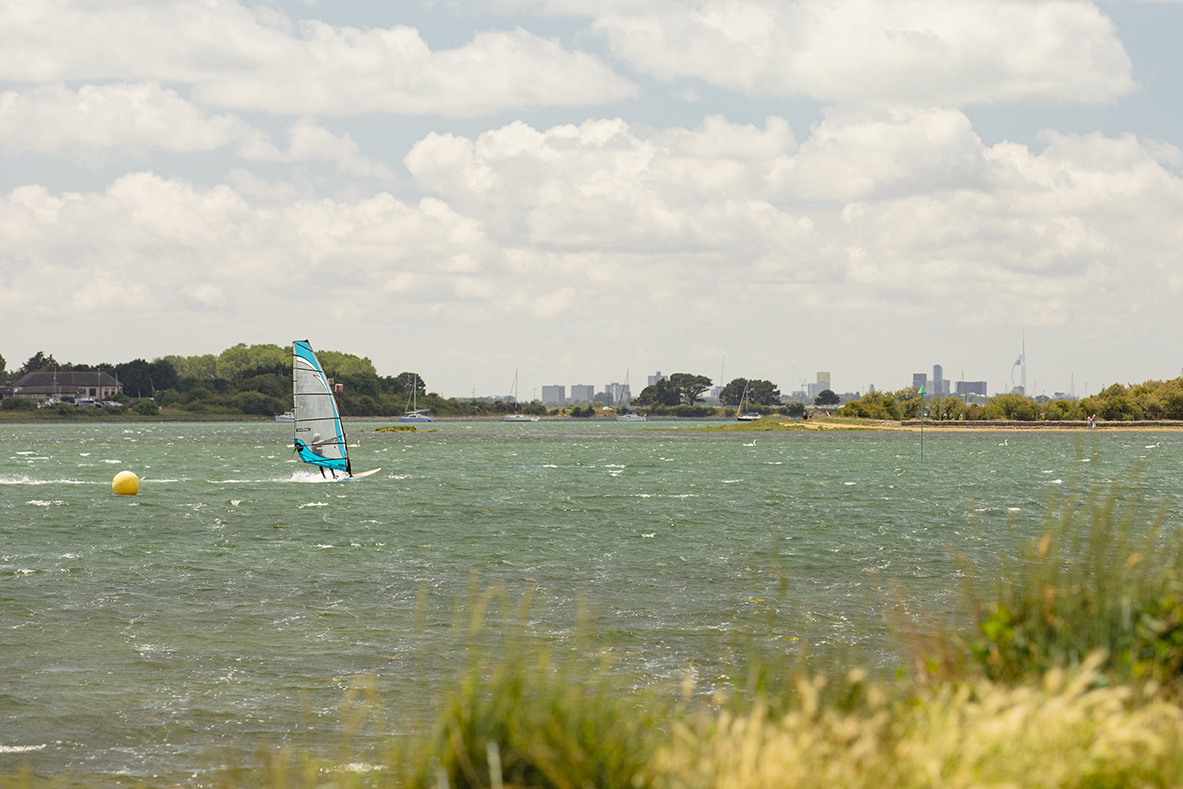
Take advantage of Emsworth’s quaint harbour and millpond, with lots to do like bird watching, fishing, paddling, lounging in a deck chair, shucking oysters or crabbing with the kids.
Set sail and navigate the sheltered waters of Chichester Harbour before venturing into the Solent and English Channel, or hop in a kayak and head to East Head to enjoy some sandy beaches.
A short distance away you’ll discover the unspoilt beaches at West Wittering and the Blue Flag award winning Hayling Island Beachlands.
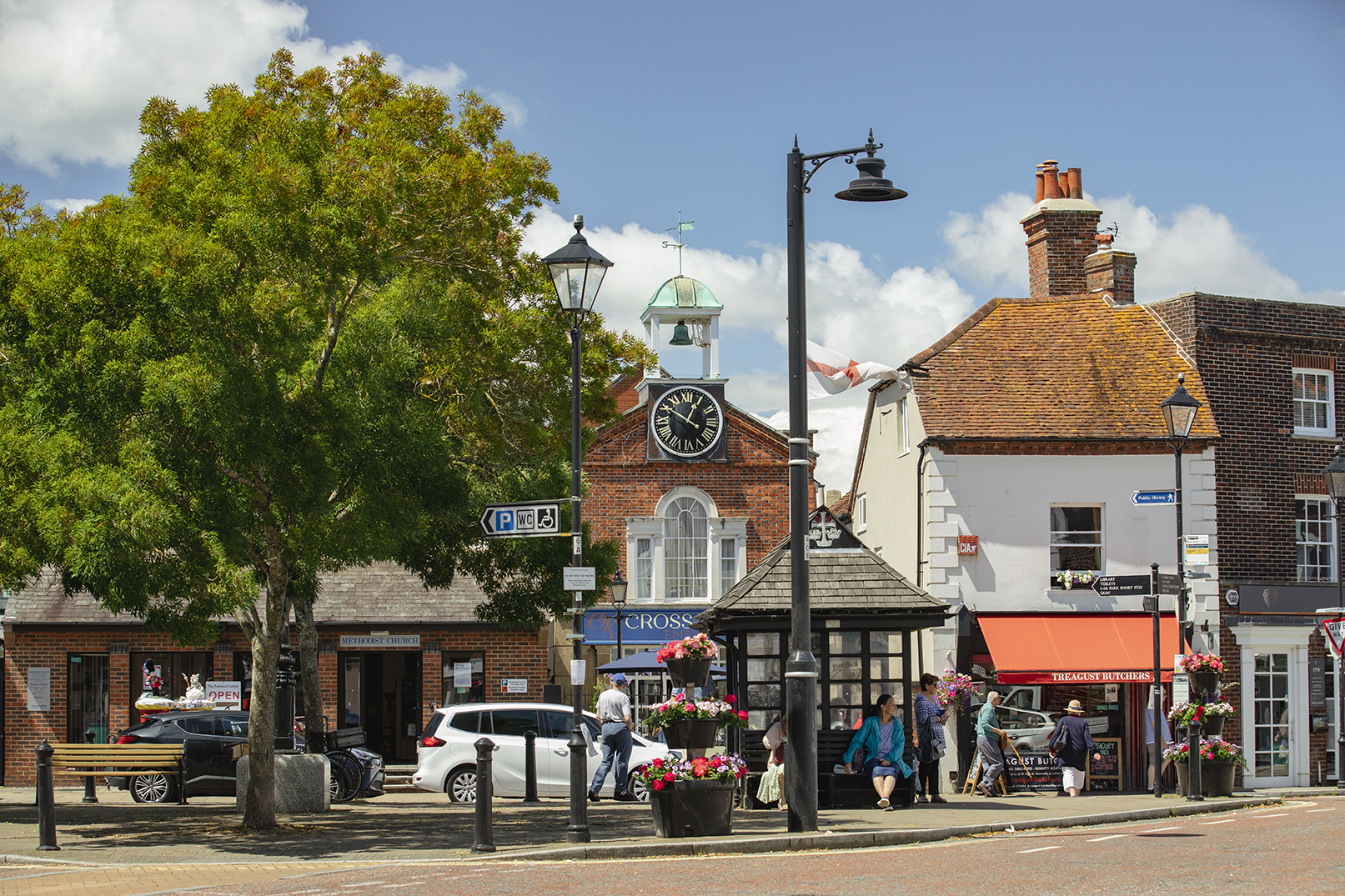
Away from the water, Emsworth’s attractive streets boast a good selection of restaurants, pubs, cafés and old-fashioned independent shops.
The Emsworth Museum tells the fascinating history of the town, and a regular local farmer’s market is perfect for those who care about what they eat and where it comes from.
With the A3 and A27 in close proximity, travelling for both work and pleasure is a breeze. A short drive west takes you to the waterfront city of Portsmouth, and if you head east, you’ll discover the bustling Cathedral City of Chichester. And, with its bustling shopping arcade, in less than 2 hours you’ll find yourself enjoying some retail therapy in the fascinating coastal village of Westbourne.
The picturesque scenery, local amenities, nearby schools and its
convenient location with easy access to commuter routes make
Harbour Reach the perfect place for you to call home.
HARBOUR REACH, LONG COPSE LANE, EMSWORTH, PO10 7UW
Nearest:
×Travel
Emsworth Train Station, 1.2 miles
Nearest Bus Stop , 0.7 miles
×Food & Drinks
Nicolino's Italian Restaurant, 1.4 miles
The Cricketers, 0.6 miles
Whistler's Fine Fish &Chips, 0.7 miles
The White Horse , 0.7 miles
×Schools
Emsworth Primary School, 1.8 miles
Bright Beginnings Nursery, 1.7 miles
Westbourne Primary School, 0.5 miles
Little Explorers Nursery School, 1.1 miles
St James C Of E Primary School, 1.9 miles
Glenwood School, 1.9 miles
×Shops
The Co-operative, 0.6 miles
Westbourne Village Store, 0.5 miles
×Healthcare
George and Dragon Surgery, 0.7 miles
Robsons Eyecare, 1.8 miles
Rowlands Pharmacy, 0.7 miles
Envisage Dental , 1.6 miles
Elmleigh Hospital, 2.9 miles
×Other
Emsworth Museum, 1.4 miles
Ss Thomas' Catholic Church, 1.1 miles
Hollybank Woods, 0.8 miles
There are no homes at Harbour Reach - Emsworth which match your criteria, please call us on 01962 893545 to discuss further.

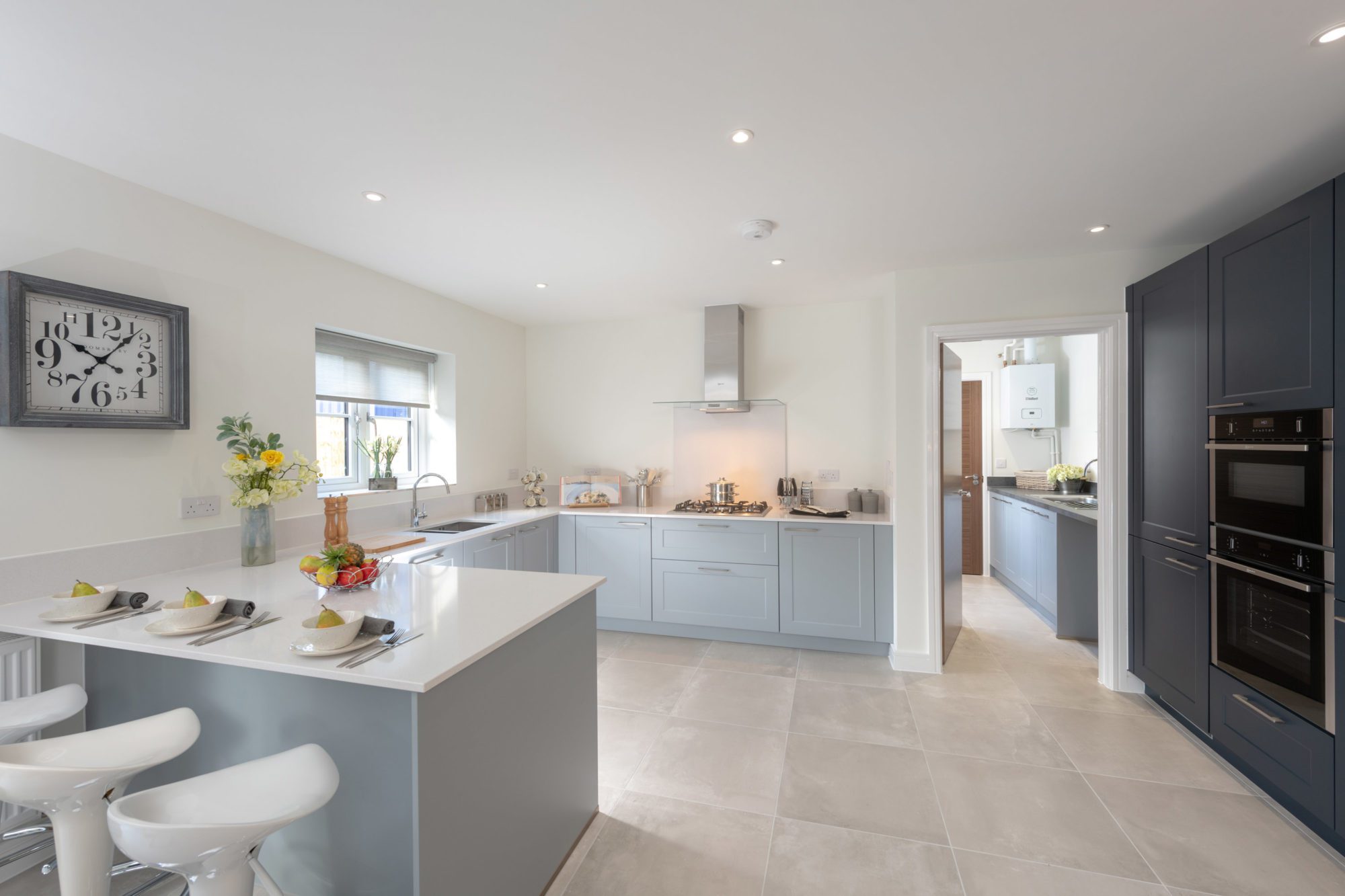
2 and 3 bedroom homes
• Fully fitted kitchen with quartz worktops and integrated appliances
• Neff Single slide and hide oven
• Neff 4 ring gas hob
• Integrated fridge/freezer
• Integrated washer dryer
• Integrated dishwasher
• Hob extractor
• Undermount LED lights to wall cabinets
• Recessed ceiling downlights
• Undermount 1 1/2 bowl sink and drainer with chrome mixer tap
• Karndean flooring
4 bedroom homes
• Fully fitted kitchen with Quartz worktops and integrated appliances
• Neff Single slide and hide oven
• Neff microwave combination oven
• Neff 5 ring gas hob
• Integrated fridge/freezer
• Integrated dishwasher
• Hob extractor
• Undermount LED lights to wall cabinets
• Recessed ceiling downlights
• Undermount 1 1/2 bowl sink and drainer with chrome mixer tap
• Karndean flooring
• Space for freestanding washing machine and tumble dryer in utility room
• Laminate worktop with inset sink in utility room
Note: All homes come with an electrical provision to accommodate future installation of an electric induction hob. Upgrade available subject to build stage, additional charge and availability.
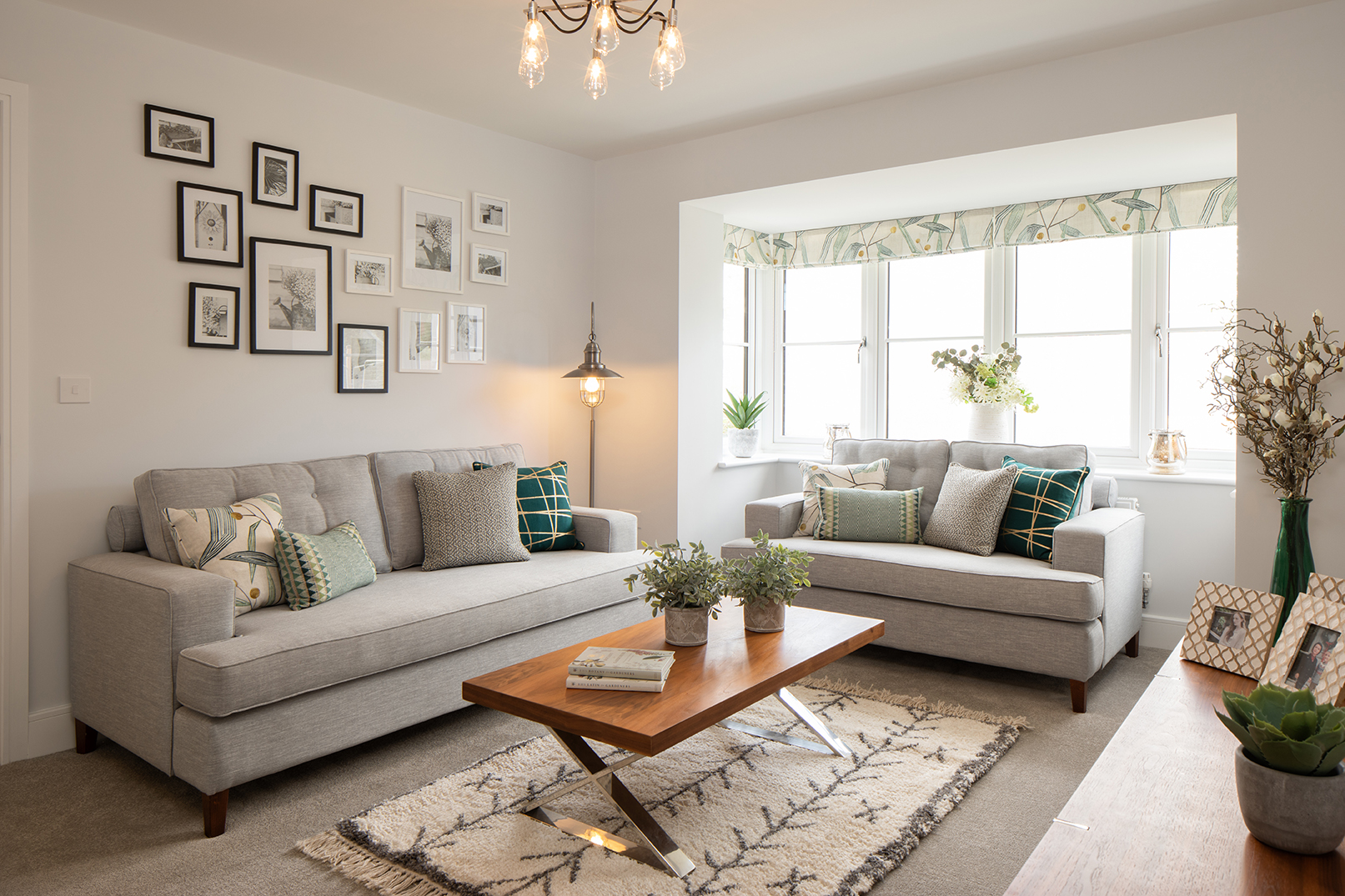
• Low energy pendant lighting
• Carpets included
• Multi-media point with 2 x double sockets, 2 x CT100 ariel / SAT, 1x BT and 1x HDMI
• High level TV point with single socket and HDMI cable run to multi-media point
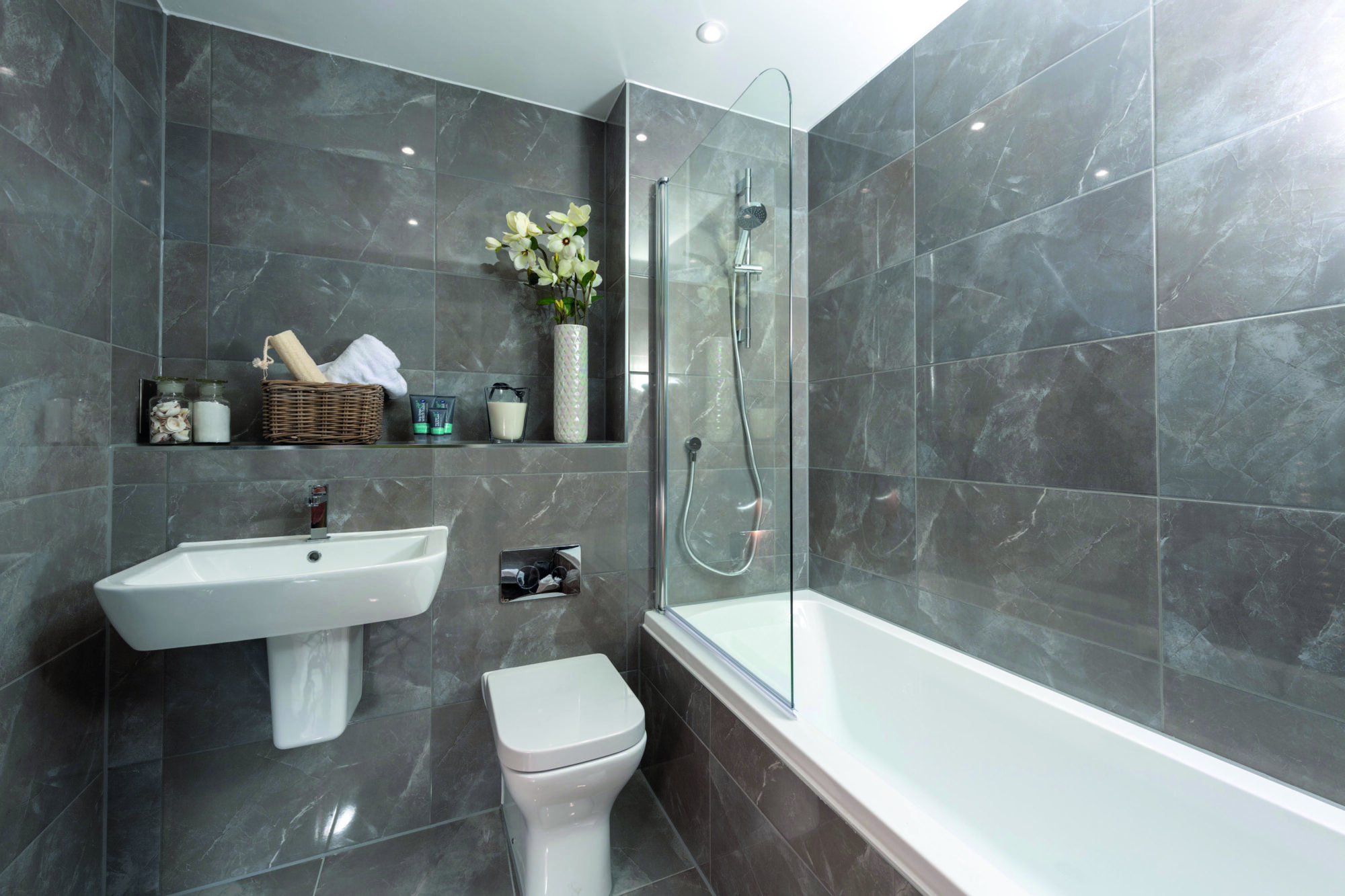
• Porcelanosa wall and floor tiles
• White sanitaryware
• Chrome brassware
• Dual fuel heated towel rail in bathrooms, en suites and cloakrooms
• Recessed ceiling downlights
• Mirrors to bathrooms and en suites where possible
• Shaver point to bathrooms and en suites
• White vanity units to all basins
• Shower & screen over baths where possible
• Surface mounted shower mixer valves and riser kit, rain head with rigid riser kit to en suites
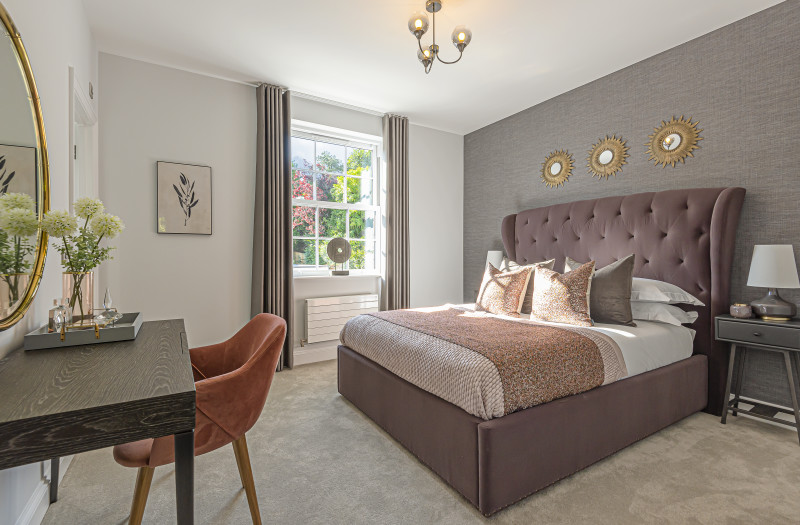
• Carpets included
• Built-in wardrobes to master bedrooms
• Built-in wardrobe to bedroom two in 4 bedroom homes
• Low energy pendant lighting with two way switches
• USB sockets in bedrooms
• TV and BT points to all bedrooms
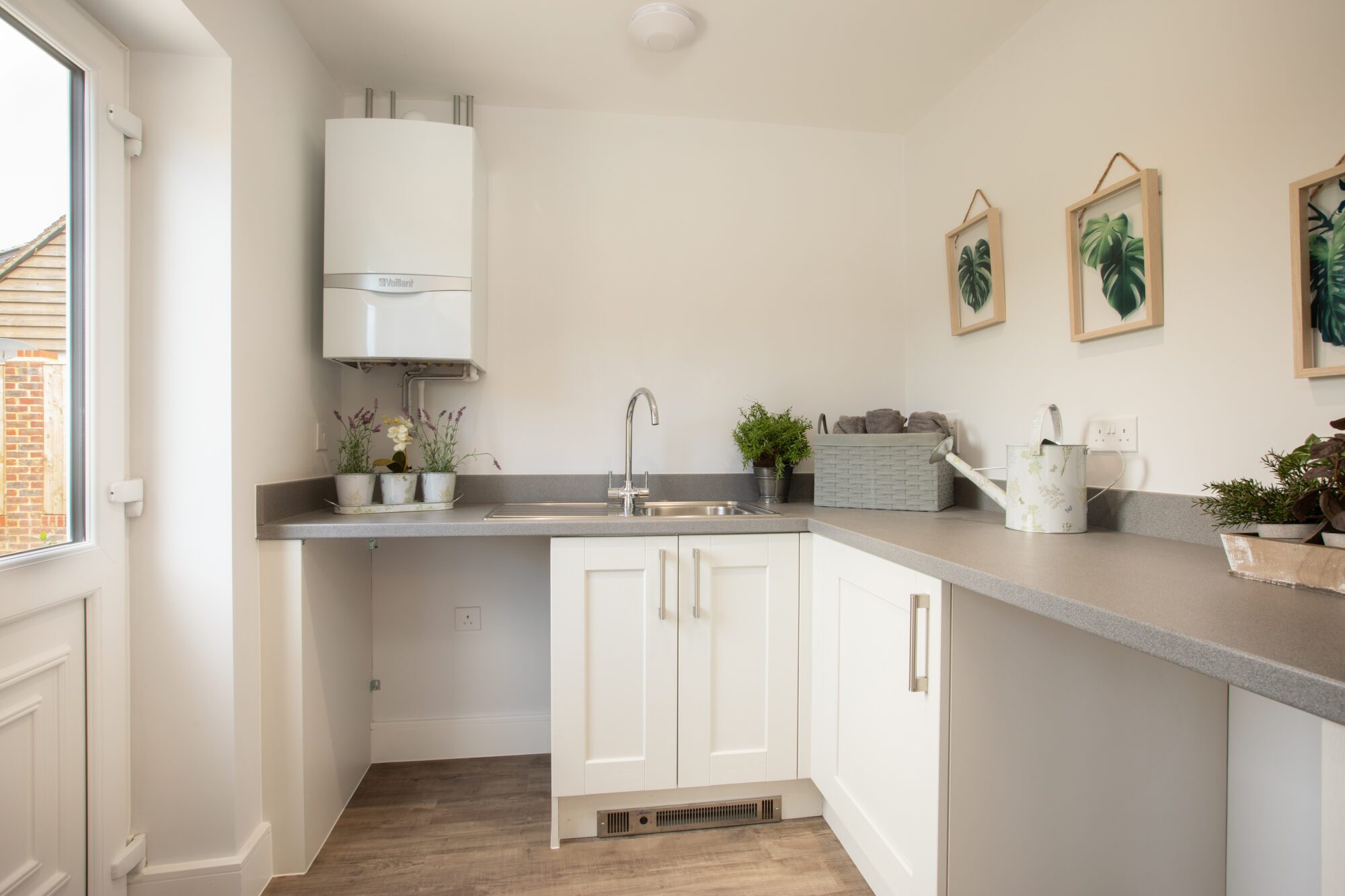
• Staircases with oak timber handrail and softwood balustrade
• Gas combi boiler to 2 & 3 bedroom homes. Gas System boiler with pressurised cylinder to 4 bedroom homes and homes in excess of 120m2
• Karndean flooring to hallways, cloakrooms, kitchens and utilities (if applicable)
• Carpets included in all other rooms
• Walls painted in Dulux Swansdown emulsion
• Timber painted in Dulux white satin
• UPVC double glazed windows
• Smoke alarms and heat detectors
• Fuse spur for future installation of security alarm system
• Oak veneered cottage style doors with chrome handles
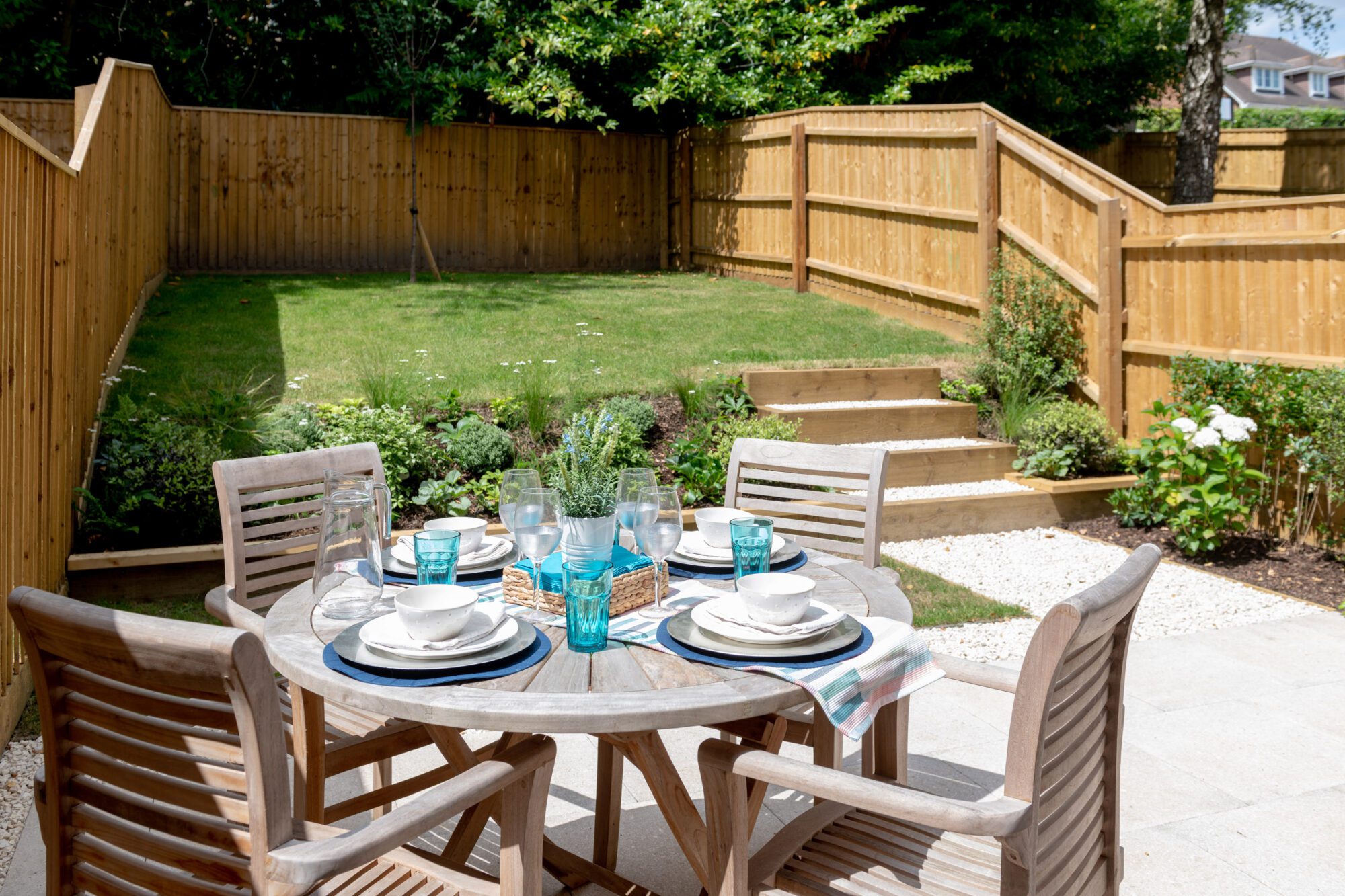
• Garages (if applicable) with power & lighting, fuse spur included for future install of motorised garage door
• External water tap
• External electrical socket
• Turf to gardens
• Patio
• Composite front door
• Low light spill (bat friendly) external wall lights. PIR control at front door
• Electric vehicle charging point
• PV solar panels
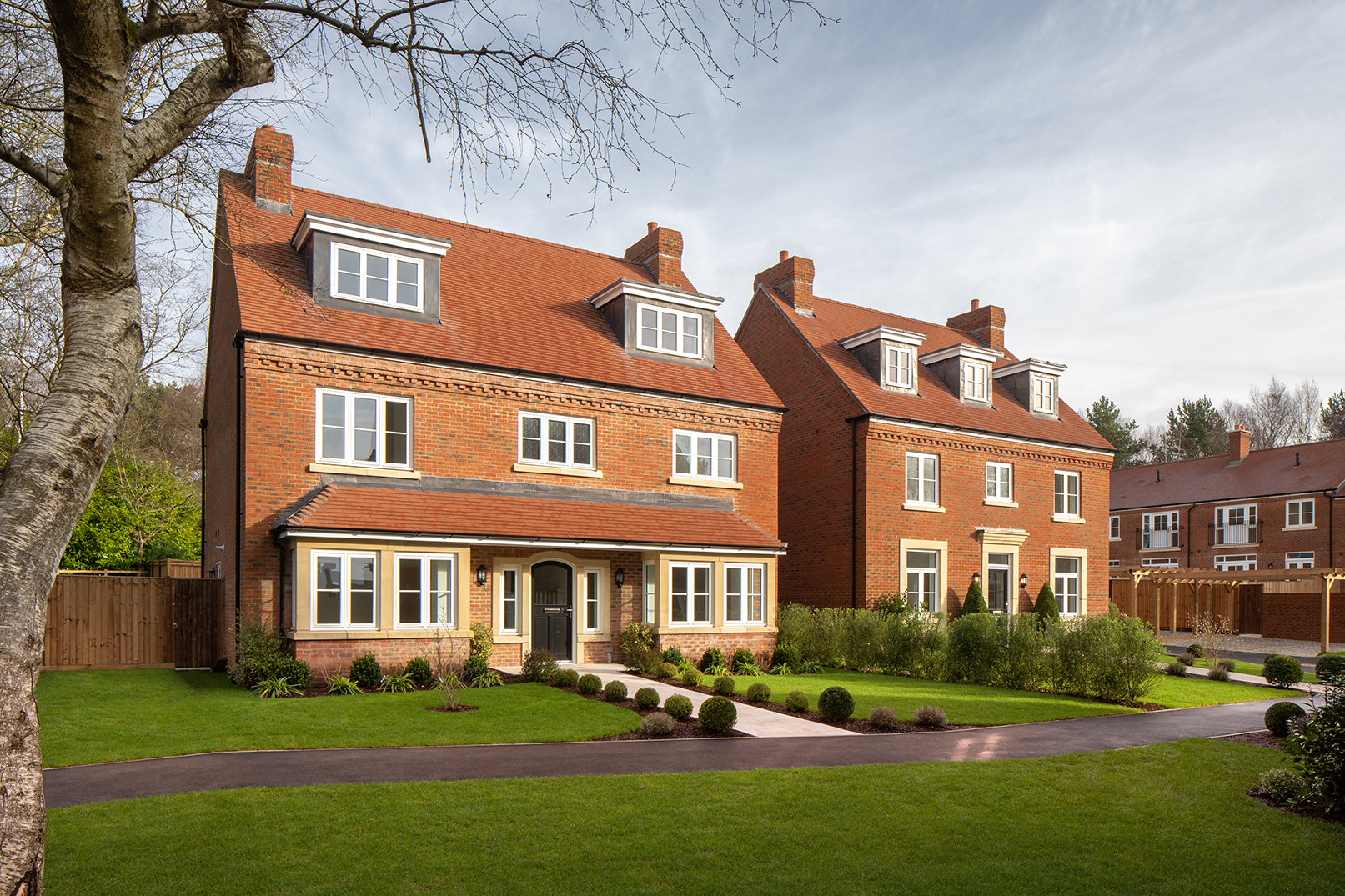
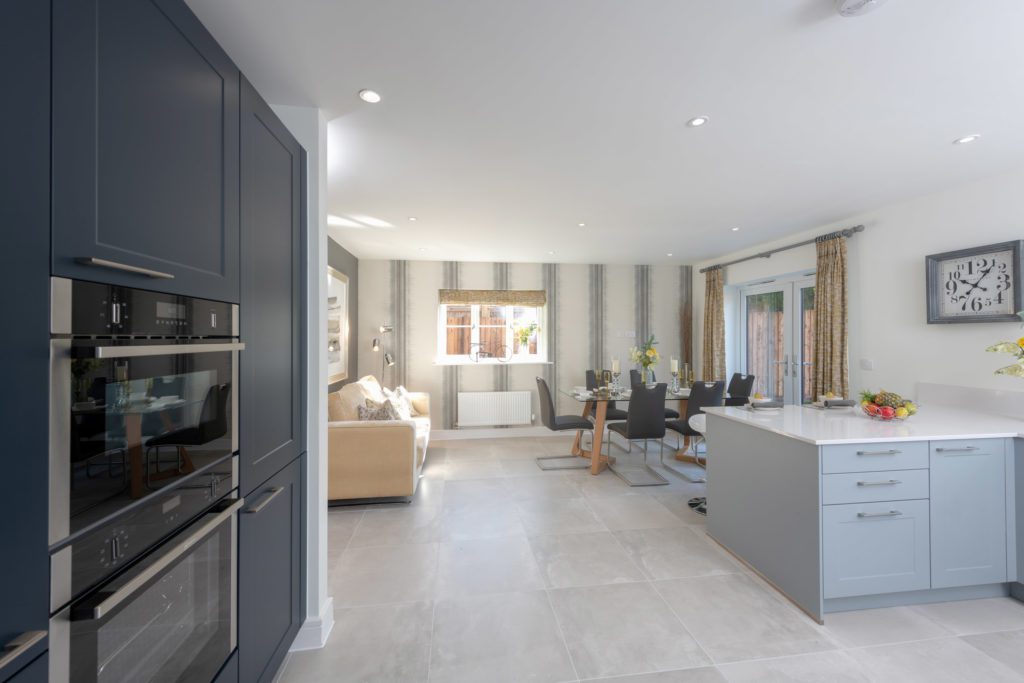
Our developments range from traditional homes in the countryside to exciting city centre schemes, and from small apartments to luxury houses.
"It's very special to us - a lovely home in an attractive area. The architecture and the added features are superb. Metis Homes as a builder, are top class - we'd rate 10/10 from the word go. We're very happy customers."
MR AND MRS HOOTON, QUEENSWOOD
"King Edward VII was something we didn't know we were looking for - and our new home has exceeded all expectations. When we first arrived, we knew this home was different, something we hadn't seen before. A high-quality home on a bespoke development. What's more, we are surrounded by amazing countryside with fantastic views and walks from our doorstep. Here, we have the best of both worlds."
MRS HASLAM, KING EDWARD VII
"Metis Homes have built the development with style and space. Our home is excellent quality and very well laid out. The kitchen flows really well. Everything has been done in a convenient smart way. The garden is also really large, and we didn't expect that with a new build."
MISS BOTTING, SUMMER MEADOWS
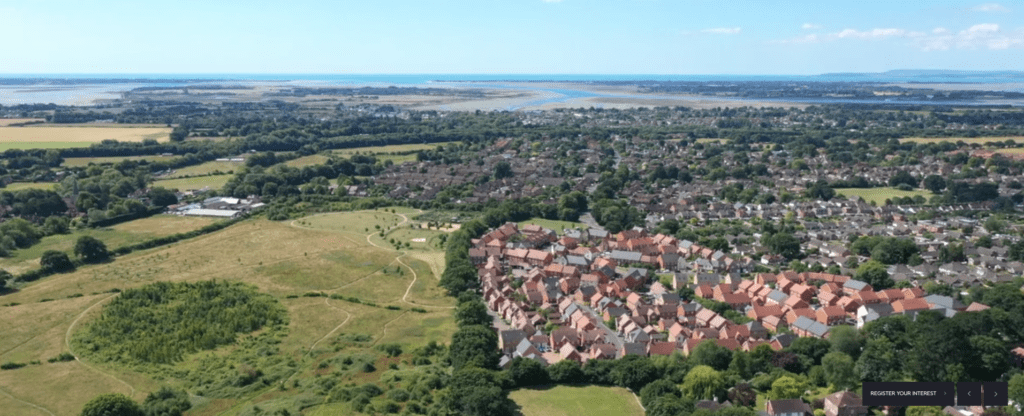
HOME
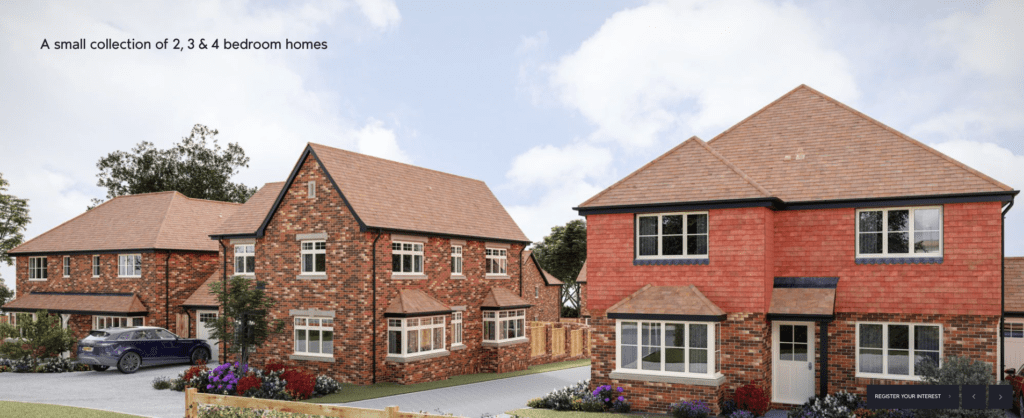
THE DEVELOPMENT
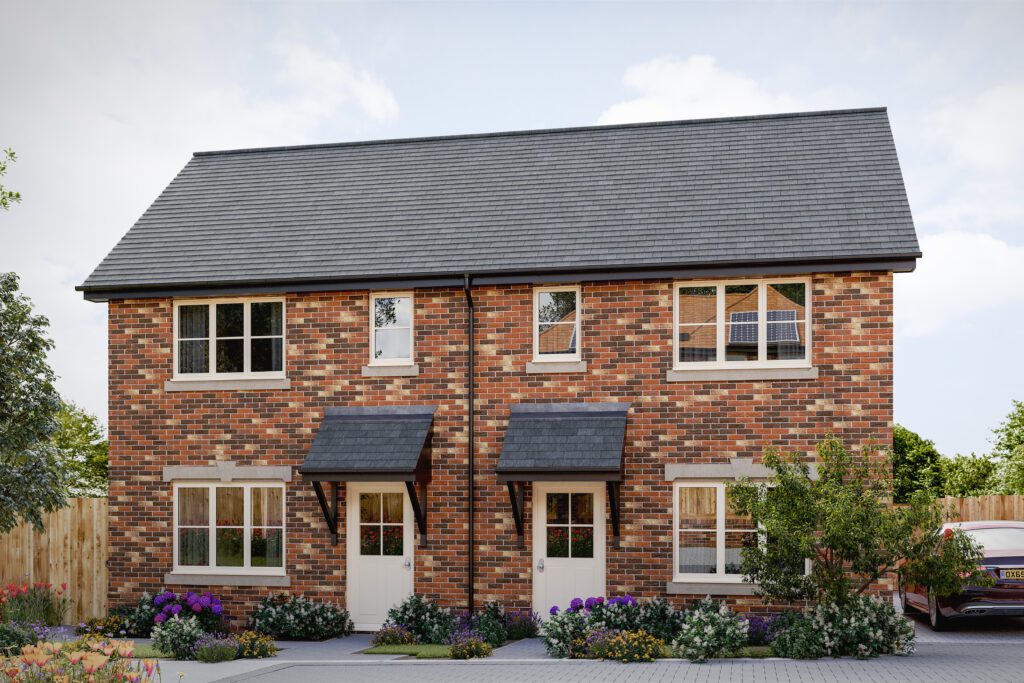
VIRTUAL TOUR

INTRODUCTION
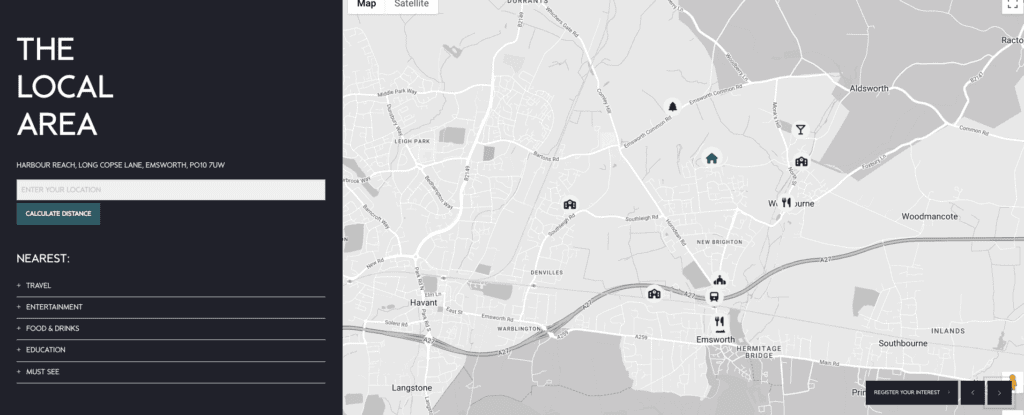
LOCAL AREA
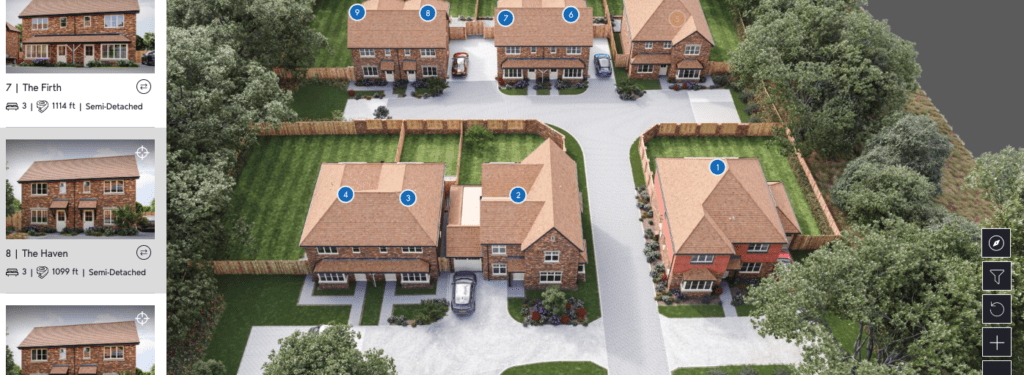
SITE PLAN
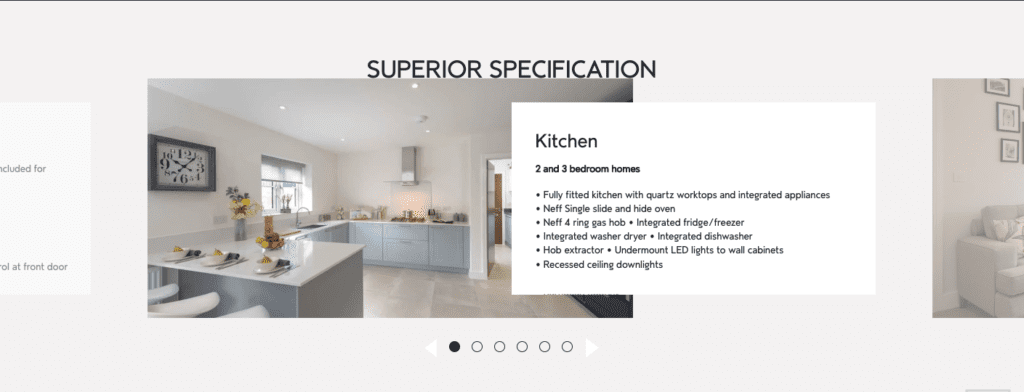
SPECIFICATION
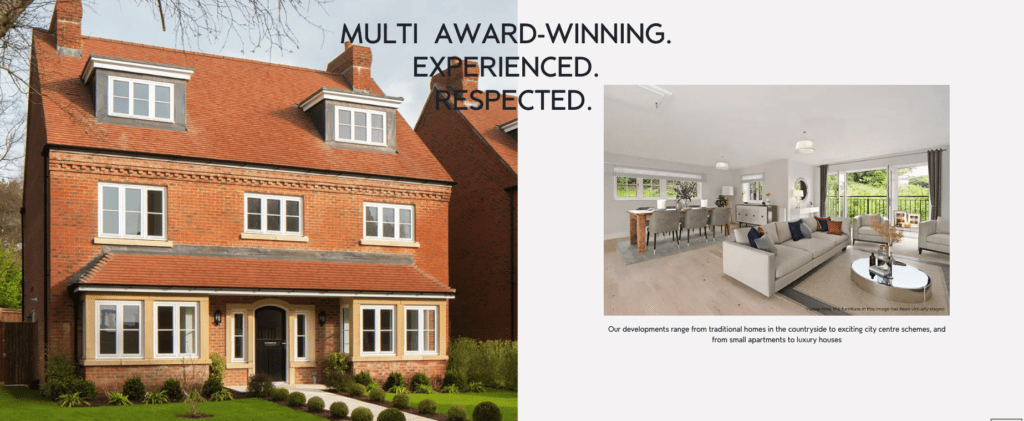
ABOUT US
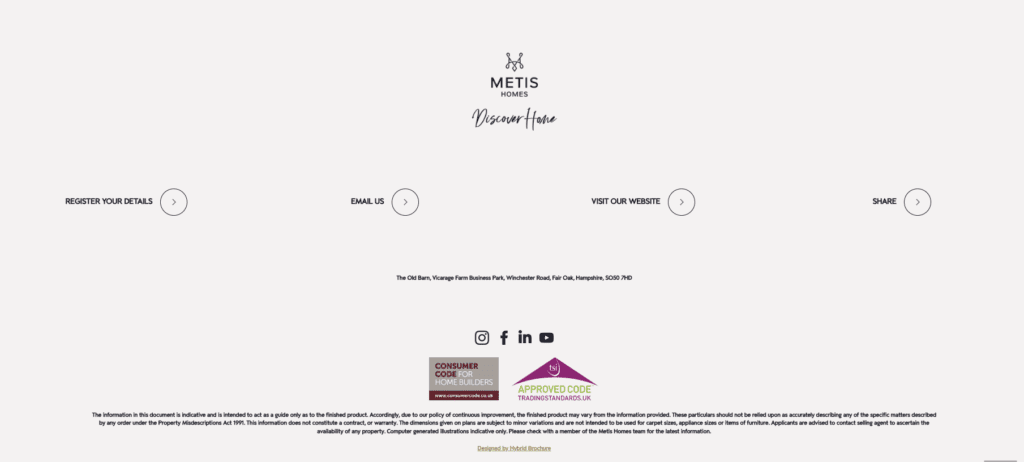
CONTACT
